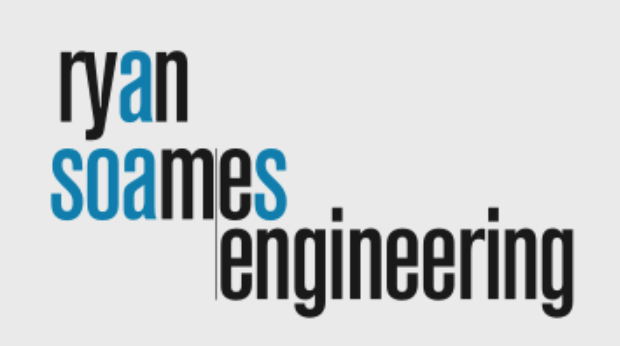Project Worldwide Office Space
Ryan Soames Engineering is delighted to have been part of the team for the office relocation project for Project Worldwide to their new location at 412 West 15th Street in New York, NY.
The project includes the full fit-out of the 6th, 7th, and 8th floors at 27,200 square feet, as well as, the terrace on the 6th floor.
This beautiful new space includes the high-end fit-out of offices, workstations, conference/meeting rooms, boardrooms, pantries, bar/café, gender-neutral bathrooms, MDF/IDF rooms, fire stairwell decoration, and support spaces.
Ryan Soames Engineering designed the full MEP-FP systems to support the office space design including new HVAC units and systems to support each zone and the new IDF rooms with the design coordination and collaboration with Studios Architects using Revit/BIM.
