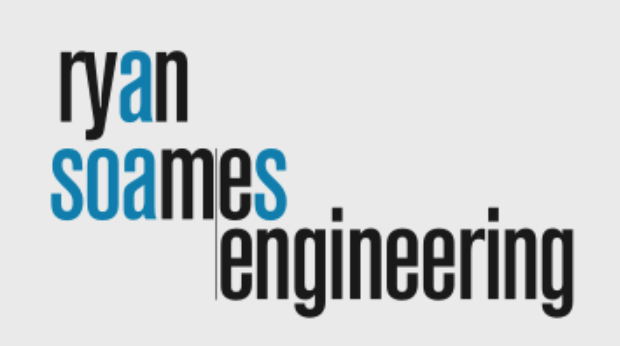Residential Co-Living Building
Miami, FL
Ryan Soames Engineering has been retained by MKDA Architects to provide MEP-FP engineering design, consultancy and filing documents, including all new incoming utility services to serve the new 23 residential unit out of the ground building. Each unit has four master suites for efficient and densified co-living. The effective and versatile initial residential design was to allow the building to have the ability to change to a hotel in the future.
The ground floor incorporates a 3500 square foot retail space and rooftop pool deck with full service bar. The mezzanine houses a bar and restaurant while each floor above is designed to represent a different region of Brazil, paying homage to the owner and operators’ homeland.
