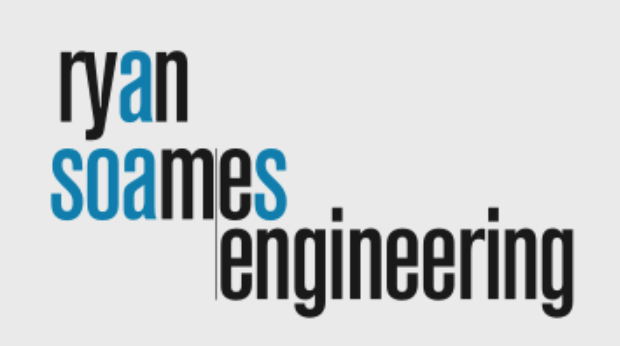Warehouse Design General
Ryan Soames Engineering has worked with our clients on providing MEP-FP and HVAC design for various warehousing facilities ranging from small fulfillment centers to large warehouse buildings to combination light-manufacturing/ warehouse facilities. Building types have ranged from adaptive reuse, reconstructions, additions, and renovations of existing warehouse buildings to newly constructed prefabricated metal warehouse buildings. Project types have ranged from self-storage, dry-storage, airline food manufacturing/ distributing facilities, to refrigerated storage facilities. For each warehouse project we engage in, our MEP-FP engineers understand that minimizing capital costs to meet tight budgets is often of primary importance to our warehouse project clients. Therefore, strict adherence to minimum code requirements and ultra-efficient design is of paramount concern for our engineers. For design-build warehouse projects, our engineers coordinate closely with contractors who are typically involved early in the design phase such that all project parties involved are of the same mind in terms of project scope, design, budget, and schedule.
Some examples of important warehouse design issues are:
• Proper application of NFPA-13 automatic wet sprinkler design criteria for in-rack sprinkler systems required for warehouse racks in high-pile facilities and other storage hazard classifications.
• Efficient use of HVAC equipment to achieve adequate standards of thermal comfort for warehouse personnel such as the use of ceiling-mounted fans to reduce heat stratification and provide air movement, thus increasing worker comfort in both summer and winter.
• Energy-efficient lighting controls to minimize annual energy consumption.
